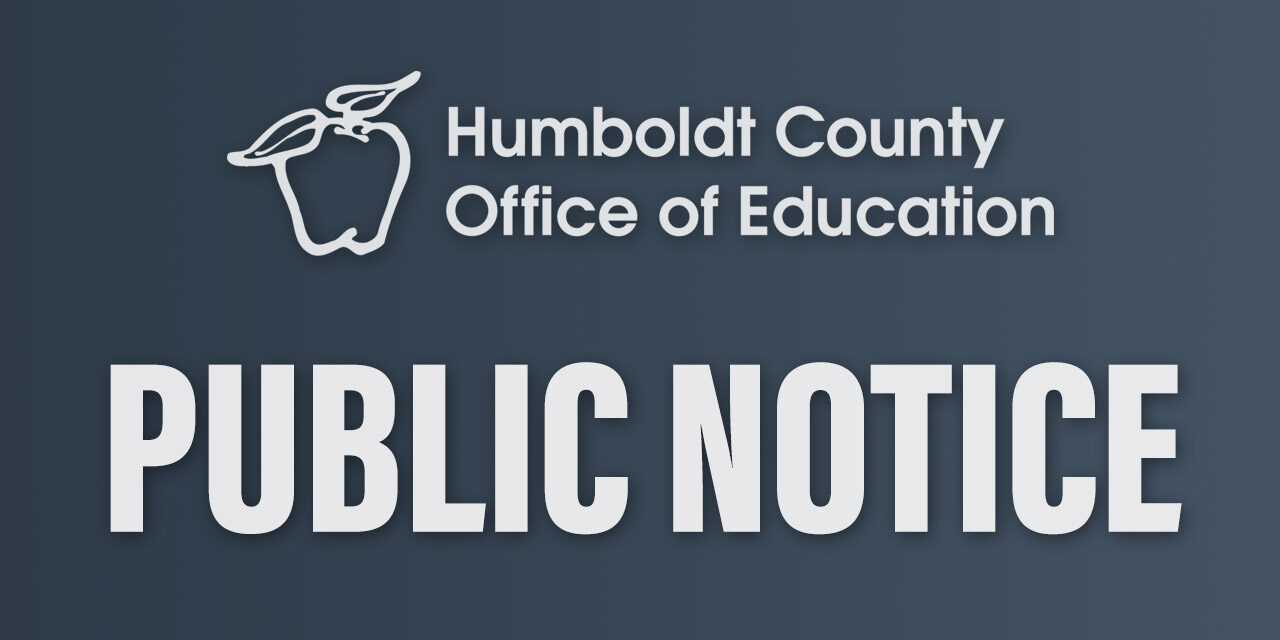Summary
NOTICE IS HEREBY GIVEN that the Humboldt County Office of Education (HCOE), as the Lead Agency under the California Environmental Quality Act (CEQA), has completed a Draft Initial Study/Mitigated Negative Declaration (IS/MND) for Glen Paul School Modernization Project as described below.
Notice of Intent to Adopt a Mitigated Negative Declaration
TO: Agencies, Organizations, and Interested Parties
DATE: May 1st, 2023
FROM: Humboldt County Office of Education (Lead Agency)
SUBJECT: Notice of Intent to Adopt a Mitigated Negative Declaration
NOTICE IS HEREBY GIVEN that the Humboldt County Office of Education (HCOE), as the Lead Agency under the California Environmental Quality Act (CEQA), has completed a Draft Initial Study/Mitigated Negative Declaration (IS/MND) for Glen Paul School Modernization Project as described below.
PROJECT TITLE: Glen Paul School Modernization Project
PUBLIC REVIEW PERIOD: May 1st, 2023 – May 31st, 2023
PROJECT LOCATION: The approximately 3-acre project site is comprised of two parcels — Assessor Parcel Numbers 017-071-005 and 017-071-006 and is located at 2501 Cypress Avenue, in Eureka, California.
PROJECT DESCRIPTION: The proposed project involves the construction of a new single-story classroom building, single-story administration facility building, and reconstruction and modernization of a multi-use building on the existing Glen Paul School property. Glen Paul School would continue to serve as the Humboldt County Office of Education’s public special education school designed to meet the special education needs of children and youth from ages 3 to 22 in the Humboldt Community. Currently, the student population is approximately 80 students. school would serve up to approximately 130 students.
The newly constructed classroom building would provide four classrooms, two shared offices, and eight restrooms. The newly constructed administration facility building would provide a principal’s office, two speech therapist offices, two psychology offices, speech aid office, data clerk office, conference room, staff lounge, work room, IT office, two restrooms, janitor room, and storage and electrical room. These two buildings would be connected as one building with a covered walkway between and encompass approximately 8,456 square feet. The footprint of the multi-use building would not change, and the area demolished and reconstructed would be approximately 9,000 square feet and provide a multi-use room, multi-use therapy room, conference room, principal’s office, reception office, speech office, speech therapy room, three offices, two staff restrooms, two dressing rooms, kitchen and pantry, storage room, laundry room, janitor room.
Architecturally and functionally, the classroom building would be designed and constructed as a single-story building (with a height of 18 feet and four inches) that would connect pedestrians with a covered concrete walkway. Primary entrance to the building would be from the northern side of the building, which faces the playground and walkway. Similarly, the administration facility building would be designed and constructed as a single-story building (with heights ranging from 12 feet and six inches to 19 feet and 8 inches) that would connect pedestrians with a covered concrete walkway. Primary entrance to the building would be from the southern end of the building, which faces the parking lot and school entrance. The front entrance of the building would be the tallest portion of the building at approximately 19 feet and 8 inches. The multi-use building would be designed and reconstructed as a single-story building (with a height of 18 feet and four inches) that would connect pedestrians with a covered concrete walkway along the perimeter of the building. Primary entrance to the building would remain unchanged and be from the southern end of the building, which faces the parking lot and drop‐off loop.
RESPONSES AND COMMENTS: Please send your responses and comments to the Humboldt County Office of Education via mail, or e-mail as noted below. Please include the name, phone number, and email address of a contact person in all responses submitted.
Mailing Address:
Humboldt County Office of Education
901 Myrtle Avenue
Eureka, CA 95501
Email:
Katie Cavanagh
Director of Special Education
707.445.7034
kcavanagh@hcoe.org
DOCUMENT AVAILABILITY: The IS/MND is available for public review at the Humboldt County Office of Education’s Website: https://hcoe.org/news/public-notices
Notice of Intent (PDF) Draft Initial Study/Mitigated Negative Declaration (PDF)
BOARD MEETING: The Humboldt County Board of Education will consider this item at a regular public meeting on June 14th, 2023, at 3:00 PM.

